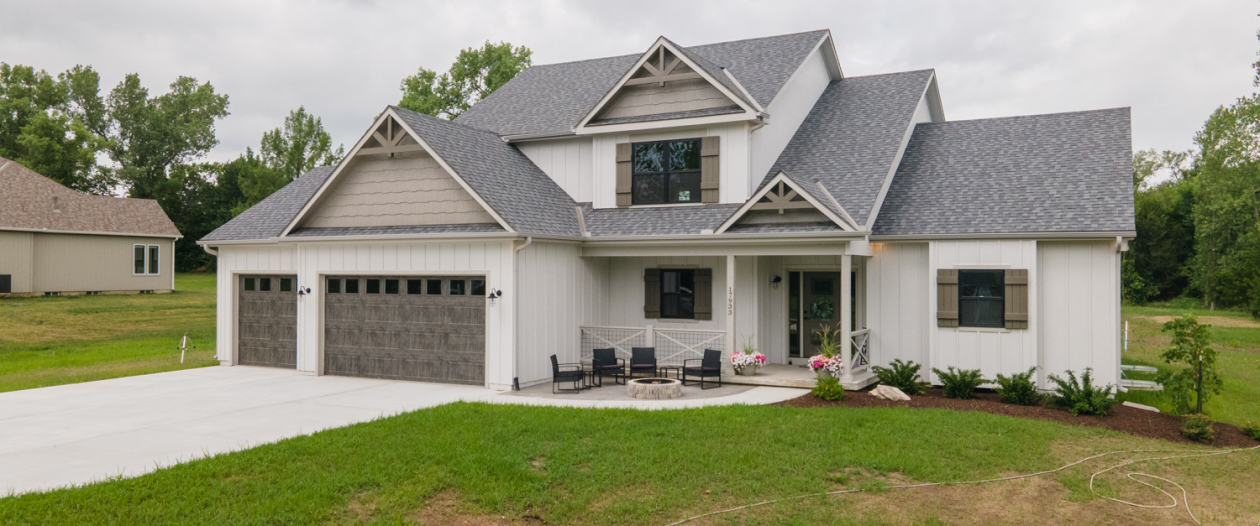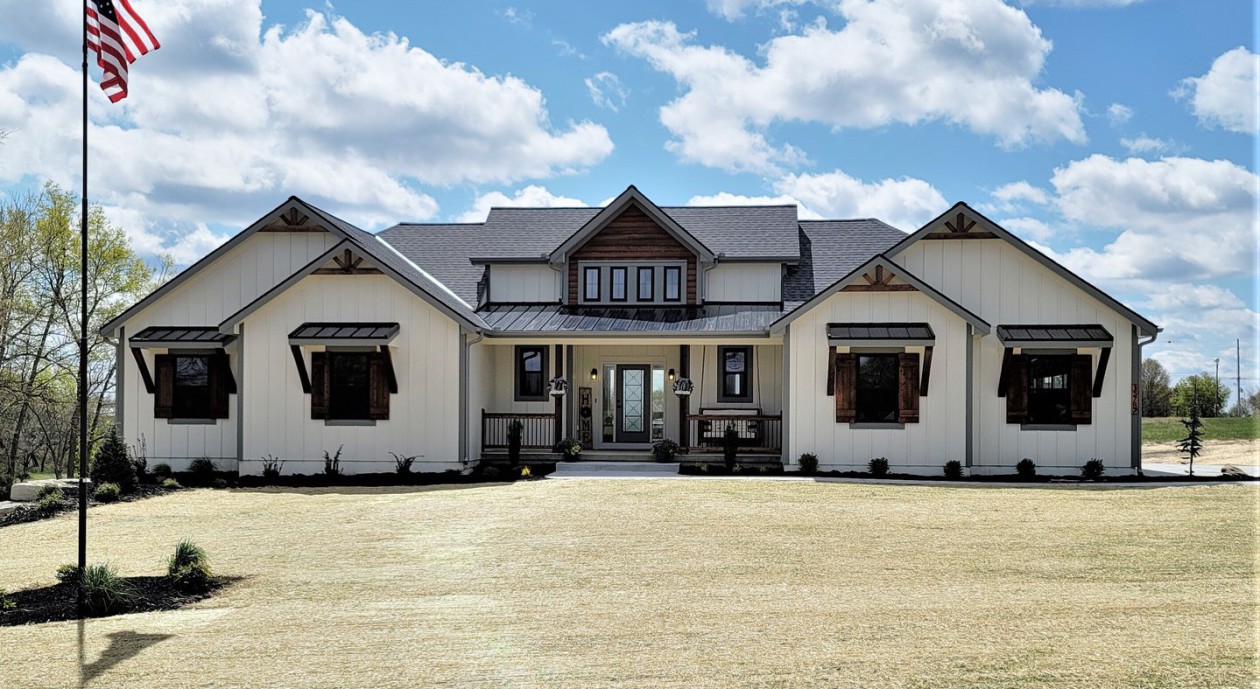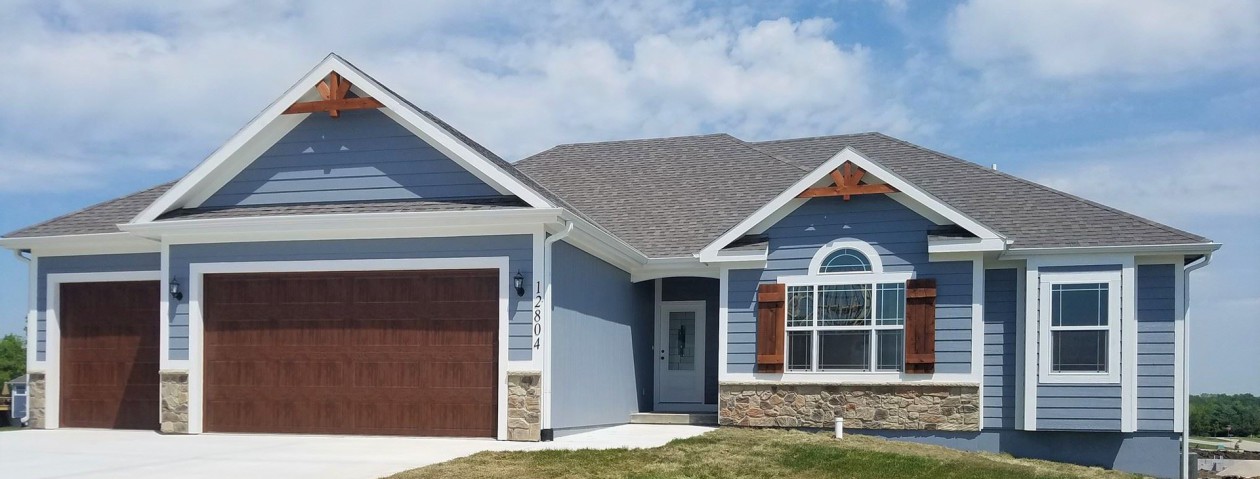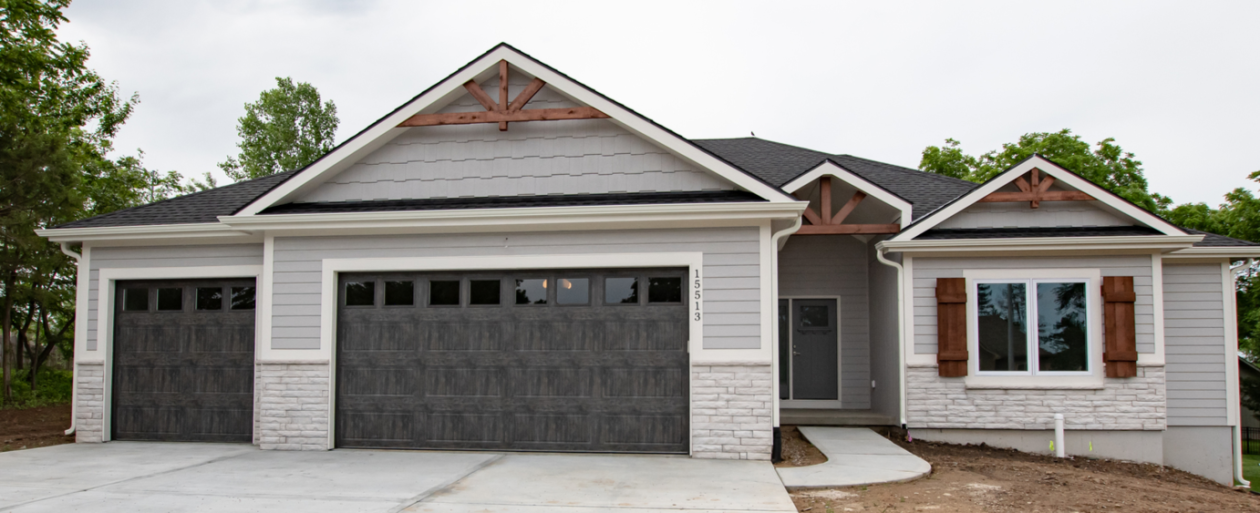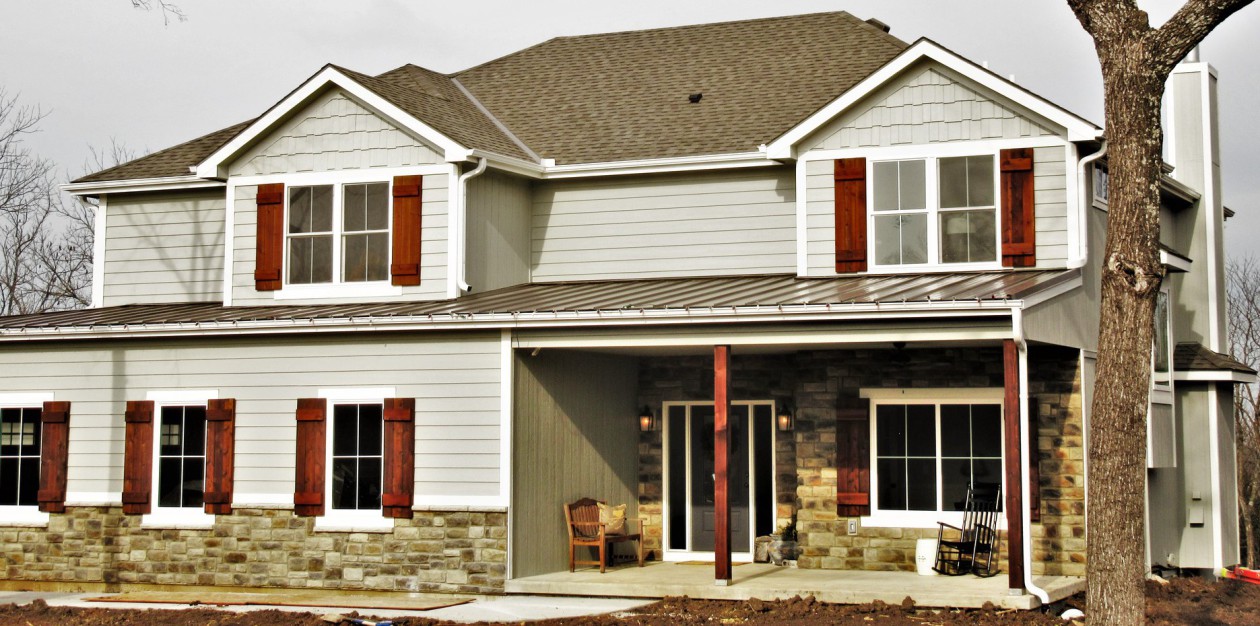We offer customized floor plans to suite your needs. We can design your new home from scratch, modify one of our existing plans, or you can bring us a plan. The options are endless but the process does not have to be overwhelming. Browse our existing plans to get started!
The Bowman - 1.5 Story
Our Bowman Plan is a wonderful story-and-a-half featuring an open floor plan with almost 4000 square feet of finished space and a 3-car garage. It includes 5 bedrooms, 4 full bathrooms, and a half bath. There are three separate living spaces in this home. The main level has a great living room with fireplace. The second level has a loft that overlooks the front entry, and the basement has a very large family room. The kitchen features a walk-in pantry and island with a raised bar. There is a breakfast nook and a formal dining space. The laundry room includes a bench with cubbies and coat hooks. The covered front porch welcomes you into this home and has a full concrete storm room in the basement below it.
Click HERE for complete details, layouts, and the image gallery. Bowman
The Meadowlark - Ranch
The Nutmeg - Ranch
Our Nutmeg plan is a ranch style home with almost 3000 square feet of finished space and a 3-car garage. It includes 5 bedrooms and 3 bathrooms. The main level has a large living room with fireplace and the basement includes a large family room. The kitchen features a fabulous walk-in pantry and an island with a raised bar. The master bedroom includes a large walk-in pantry and an on-suite bathroom with separate shower and tub. The covered front porch and deck maximizes your outdoor living spaces. A concrete storm room offers safety for your family from storms.
The Ingram - Ranch Reverse
Our Ingram plan is a reverse ranch style home with just over 3400 square feet of finished space and a 3-car garage. The main level features over 2000 square feet with an open floor plan with the great room, kitchen, and dining. The kitchen island is a great space for gathering and the walk-in pantry provides an incredible amount of storage. The master suite is spacious and has a large shower and amazing walk-in closet. The guest bedroom has its own private bath. On the lower level, there are two additional bedrooms, a full bathroom, and a huge family room. A concrete storm room offers safety for your family from possible Kansas tornadoes.
Click HERE for complete details, layouts, and the image gallery. Ingram
The Marco - Ranch Reverse
Our Marco plan is a reverse ranch style home with 2800 square feet of finished space and a 3-car garage. It includes 4 bedrooms, an office, and 3 bathrooms. The main level is an open floor plan with the living room, kitchen, and dining room all open to each other. The kitchen features a walk-in pantry and an island with an eat-in bar. The dining room has access to the covered deck. The master bedroom includes a walk-in closet and an on-suite bathroom with separate shower and tub. A second bedroom and guest bathroom are also located on the main level.
On the lower level, there are two additional bedrooms, an office, a full bathroom, and a very large family room. A concrete storm room offers safety for your family from storms.
Click HERE for complete details, layouts, and the image gallery. Marco
The Boca - 2 Story
Our Boca plan is a two-story home with over 4400 square feet of finished space and a 3-car garage. It includes 6 bedrooms, an office, and 5.5 bathrooms. This plan boasts three different living spaces, one on each level!
FLOOR PLAN COMING SOON!!
See our image gallery HERE! Boca
Contact Information
Phone:
(913)543-1432
Email: info@pcdihomes.com
Or use our contact form.

