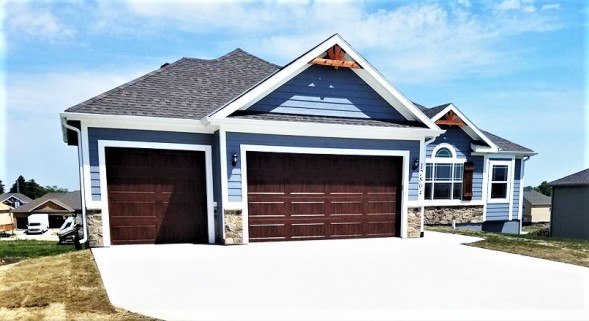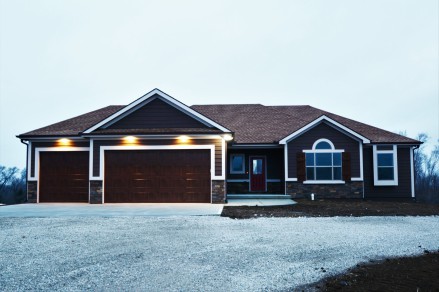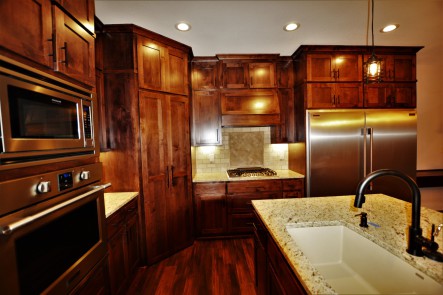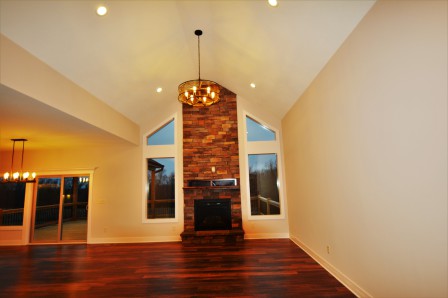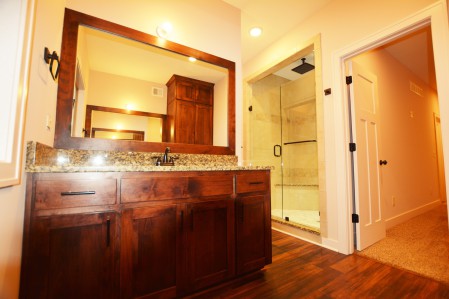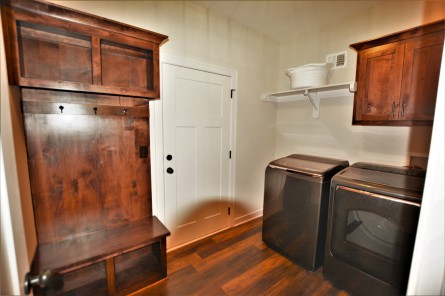The Nutmeg Plan
Our Nutmeg plan is a ranch style home with just over 3000 square feet of finished space and a 3-car garage. It includes 5 bedrooms and 3 bathrooms.
The main level has a large vaulted living room with fireplace. The kitchen features a fabulous walk-in pantry and a large island. The laundry room is off of the garage and has a built-in boot bench. The master bedroom has a great walk-in closet. The master bath features dual vanities, a free-standing or built-in tub, separate shower, and private toilet closet. There are 2 other bedrooms and a full bath also on the main level.
The basement features a large family room, 2 bedrooms, a full bath, and plenty of finished storage. There is also a large unfinished space for storage and utilities and an all concrete storm room.
Plan Overview:
5 bedrooms
3 full baths
Living Room
Family Room
Dining Room
Kitchen with walk-in pantry
Storm Room
Square Footage:
Main Level: approximately 1750 sq. ft.
Basement: approximately 1300 sq. ft.
Total Finished: 3050 sq. ft.
The Nutmeg - Main Level
The Nutmeg - Lower Level
The Nutmeg Gallery
Click HERE for the gallery of Nutmeg exteriors.
Click HERE for the gallery of Nutmeg kitchens.
Click HERE for the gallery of Nutmeg entries & living spaces.
Click HERE for the gallery of Nutmeg bedrooms & bathrooms.
Click HERE for the gallery of other Nutmeg rooms & features.
Contact Information
Phone:
(913)543-1432
Email: info@pcdihomes.com
Or use our contact form.

