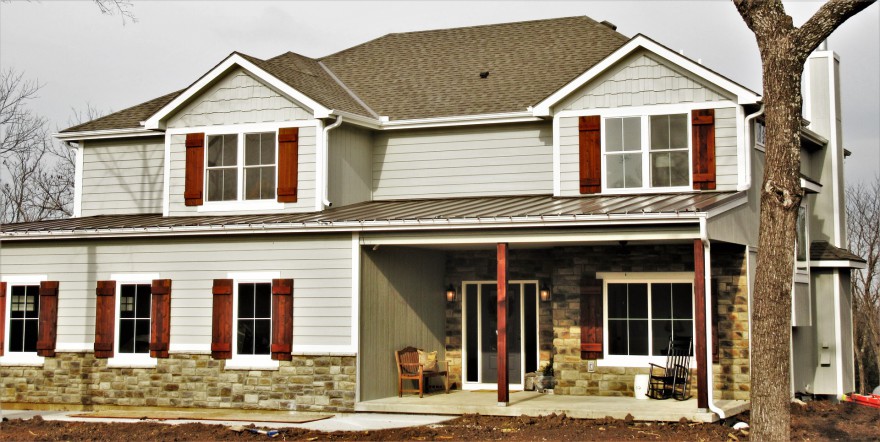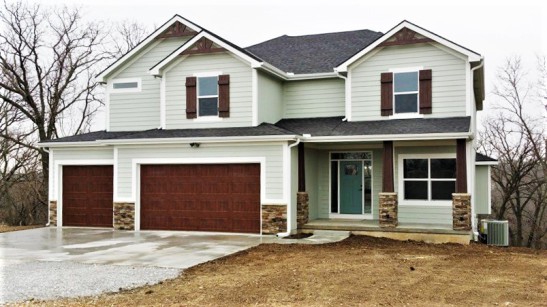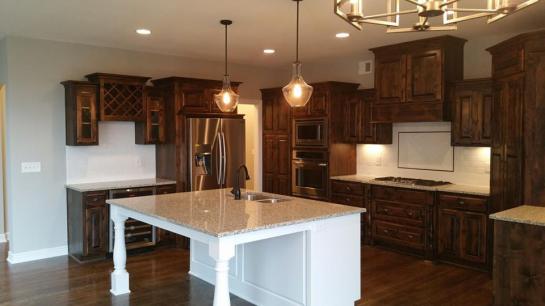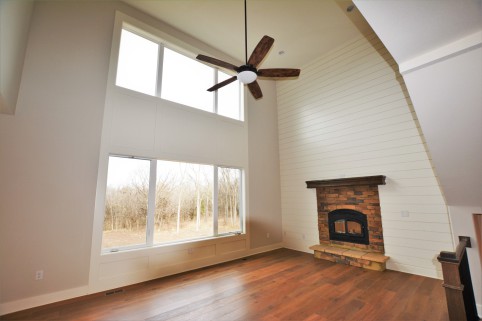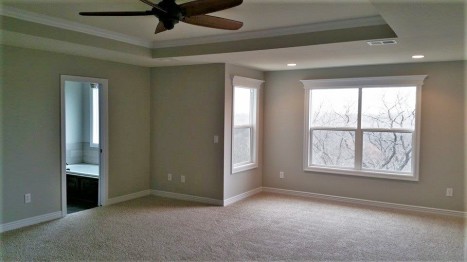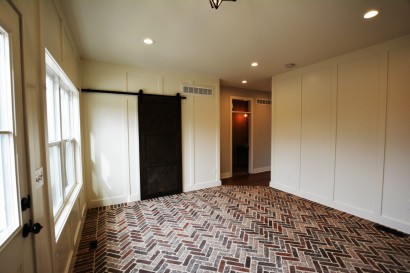The Boca
Our Boca plan is a two-story home with over 4400 square feet of finished space and a 3-car garage. It includes 6 bedrooms, an office, and 5.5 bathrooms. This plan boasts three different living spaces, one on each level!
The main level is an open floor plan with the living room, kitchen, and dining room all open to each other. The kitchen features a huge walk-in pantry and an island with a raised eat-in bar. The dining room has access to the covered deck. A dedicated office space is located at the front of the home. There is also a private bedroom suite on the main level, a rarity for a two-story plan but awesome to have for guests.
The second floor offers the master suite and three additional bedrooms. The master suite has separate his and her walk-in closets and an amazing bathroom. Two of the bedrooms share a jack-and-jill bathroom. The other bedroom has a private on-suite bathroom. A large laundry room is located on the second floor for convenience access to the main bedrooms. A large loft space adds a second living space.
On the lower level, there is an additional bedroom and bathroom. A large family room provides countless entertaining options. A concrete storm room offers safety for your family from storms.
The covered front porch and deck maximizes your outdoor living spaces.
6 bedrooms
5.5 baths
Living Room
Family Room
Loft
Dining Room
Office
Laundry
Kitchen with walk-in pantry
Storm Room
Square Footage:
Main Level 1400
2nd Floor 1861
Lower Level 1178
Total 4439
This house plan also offers an option for the pet lover. Instead of the guest bedroom suite on the main level, there can be a pet room with a pet bath, dog door to the outside, and room for crates, beds, and pet supplies. This plan design also offers a larger pantry with room for an upright freezer and an enlarged kitchen. If you don't need the pet room, that space can easily be changed to a mudroom or craft room. The half bath can be extended to create a full bath option as well.
Floor Plan Coming Soon...
Image Gallery
Exteriors: Click HERE for full gallery.
Kitchens: Click HERE for full gallery.
Entries & Living Spaces: Click HERE for full gallery.
Bedrooms & Bathrooms: Click HERE for full gallery.
Other Rooms & Custom Features: Click HERE for full gallery.
Contact Information
Phone:
(913)543-1432
Email: info@pcdihomes.com
Or use our contact form.

