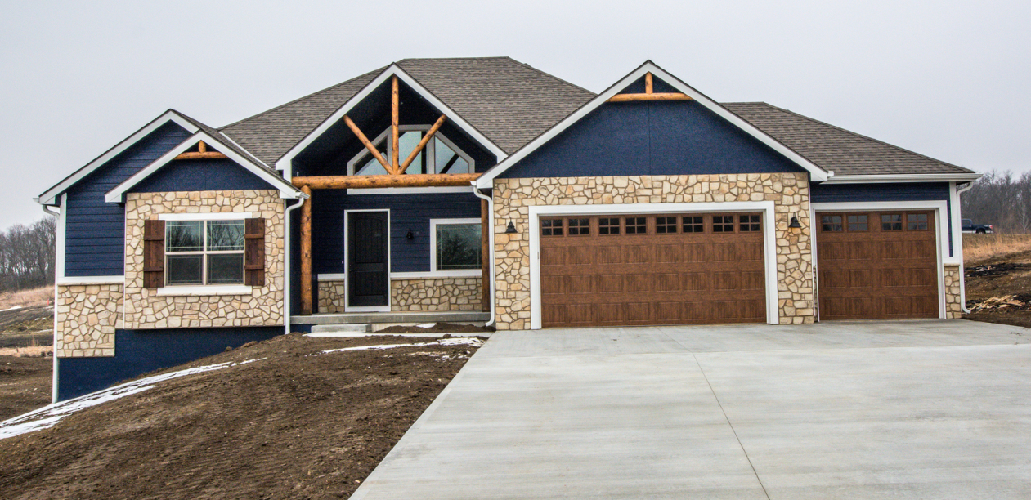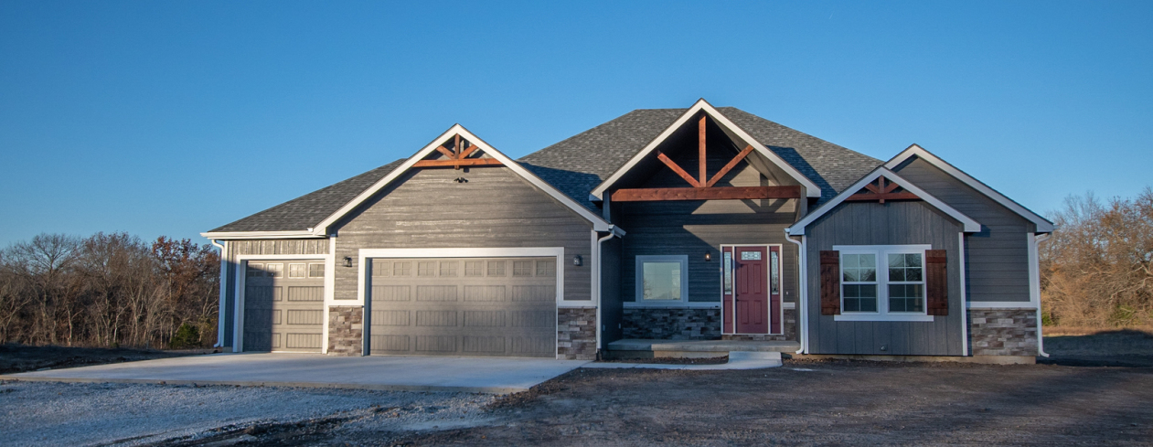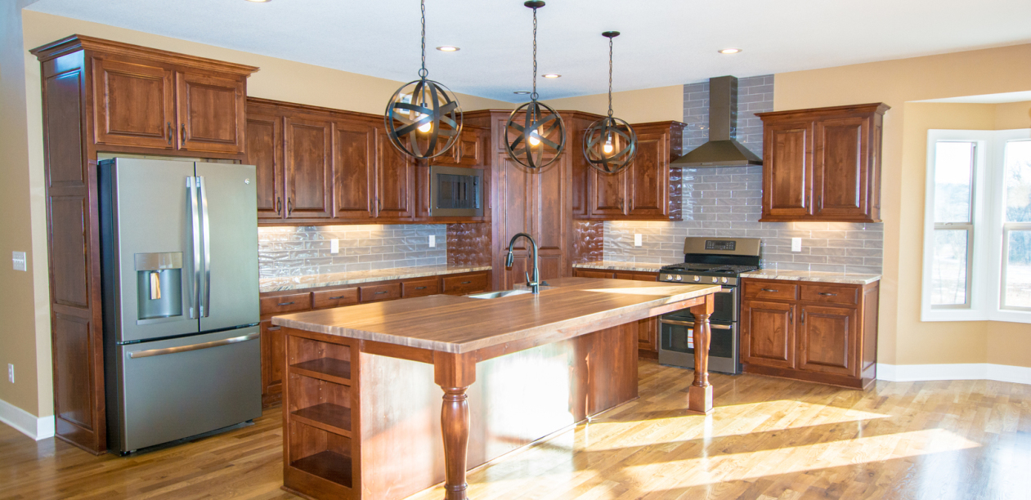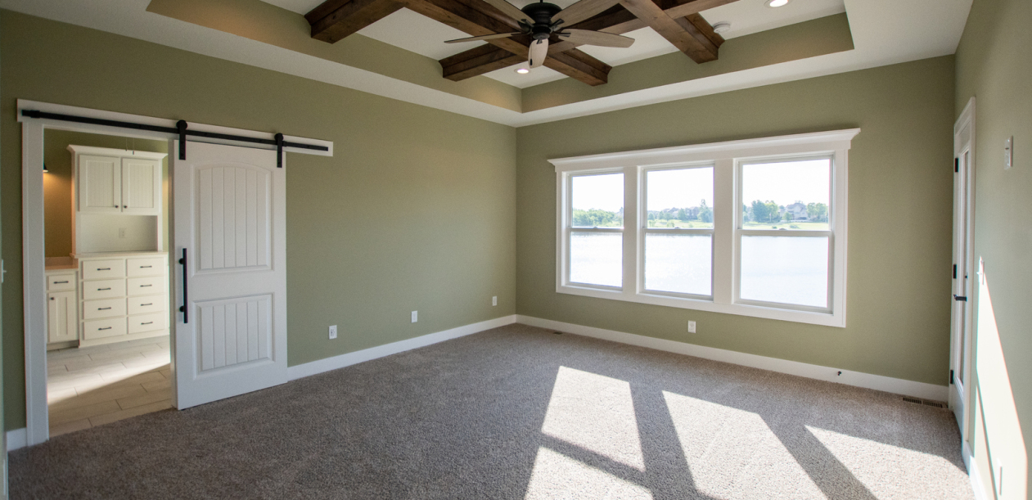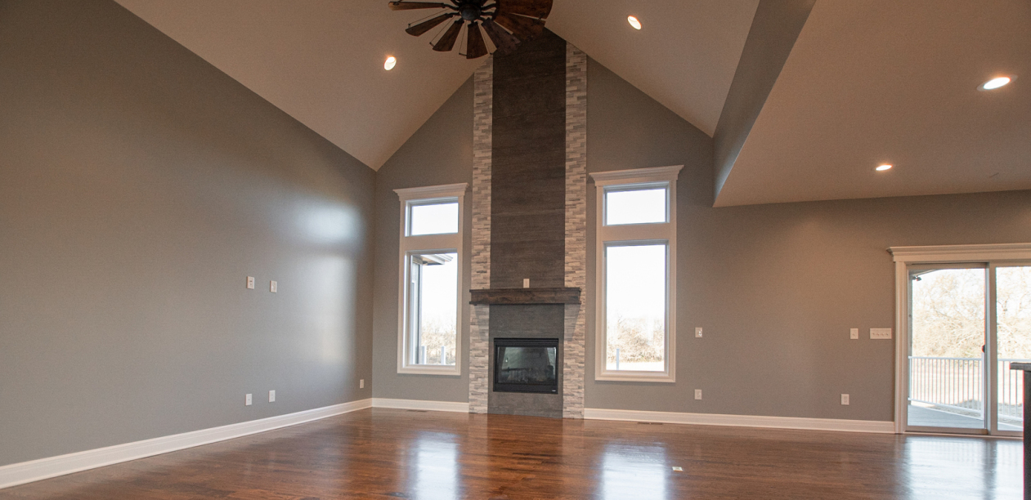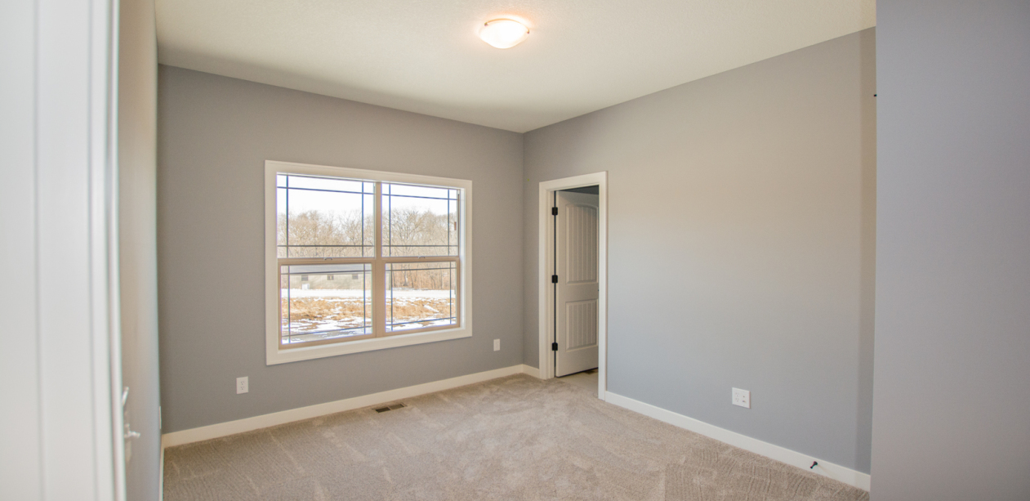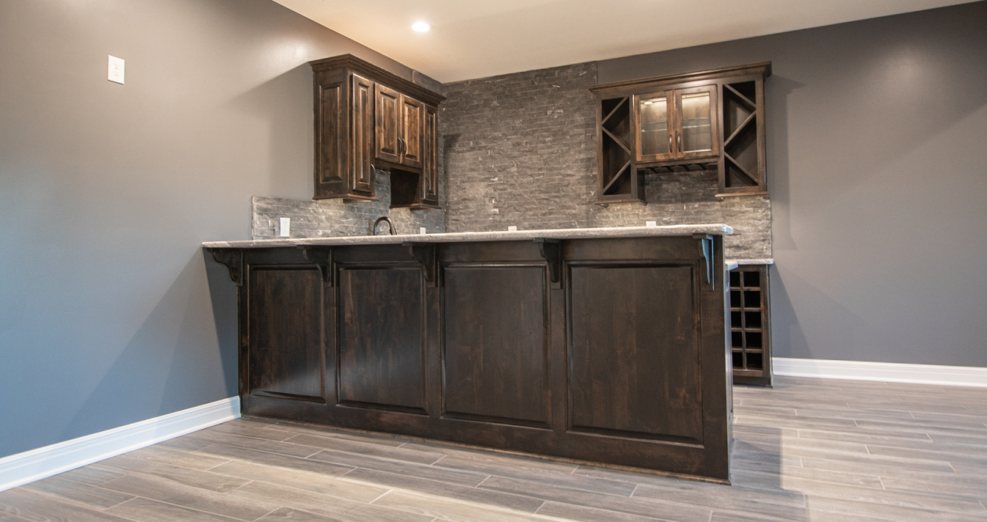The Ingram Plan
Our Ingram plan is a reverse ranch style home with almost 4000 square feet of finished space and a 3-car garage. The main level features over 2000 square feet with an open floor plan with the great room, kitchen, and dining. The kitchen island is a great space for gathering and the walk-in pantry provides fantastic storage. The primary suite is spacious and the large closet has the option to connect to the laundry room. The guest bedroom has the option to connect to a full bath for added privacy.
On the lower level, there are two additional bedrooms, a full bathroom, and a very large family room. A concrete storm shelter offers safety for your family from possible tornadoes.
4 bedrooms
3 baths
Great Room
Family Room
Dining Room
Kitchen with walk-in pantry
Storm Shelter
Square Footage:
Main Level 2070
Basement 1318
Total 3388
Customization:
As you'll notice in the image galleries, this plan is rarely built the exact same way. It is easily customizable for each family's needs and also to suite different land elevations.
Our plans are customizable on both the interior and exterior. The garage can change to a side facing garage, reducing to a 2-car garage, or making it a 4-car garage. This particular plan offers several customizations in the ceiling structure in the great room & entry. It can have a flat ceiling, the great room can be vaulted, or the entire front entry through the rear fireplace wall can be vaulted!
The Ingram - Main Level
The Ingram - Lower Level
For a gallery of Ingram exteriors - click HERE
For a gallery of Ingram kitchens - click HERE
For a gallery of Ingram master suites - click HERE
For a gallery of Ingram living spaces - click HERE
For a gallery of Ingram bedrooms & baths - click HERE
For a gallery of other Ingram features & options - click HERE
Contact Information
Phone:
(913)543-1432
Email: info@pcdihomes.com
Or use our contact form.

