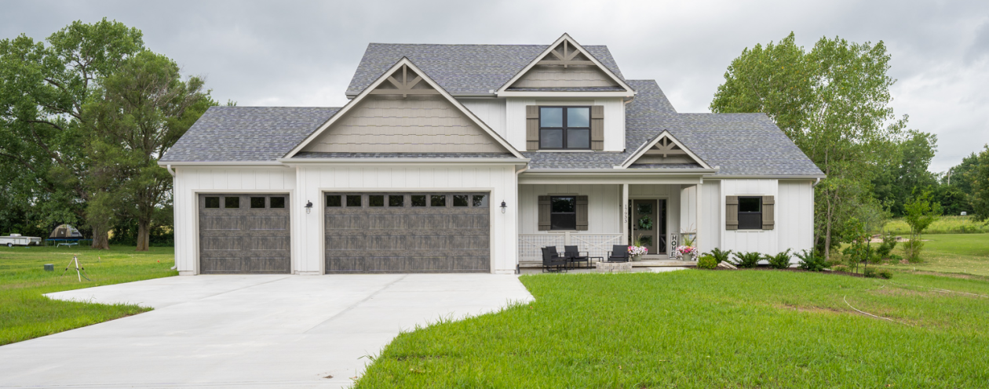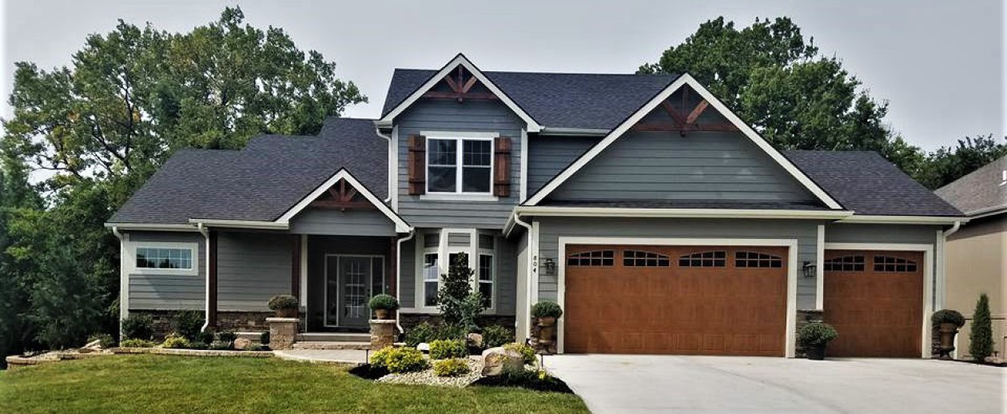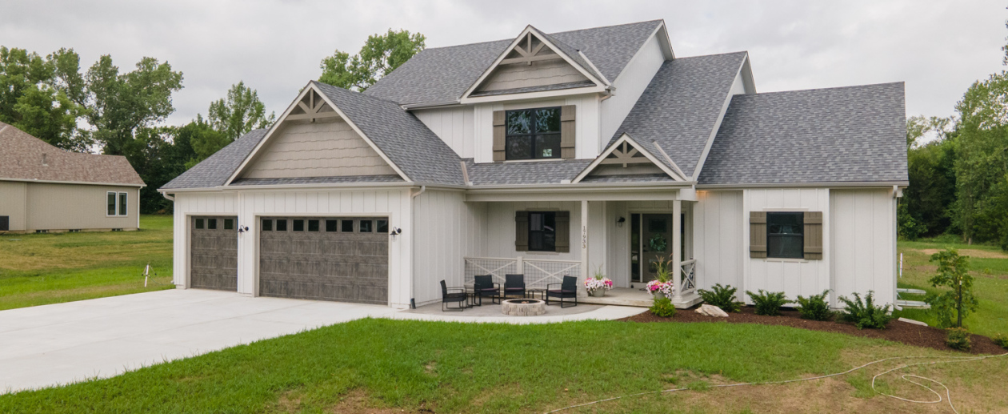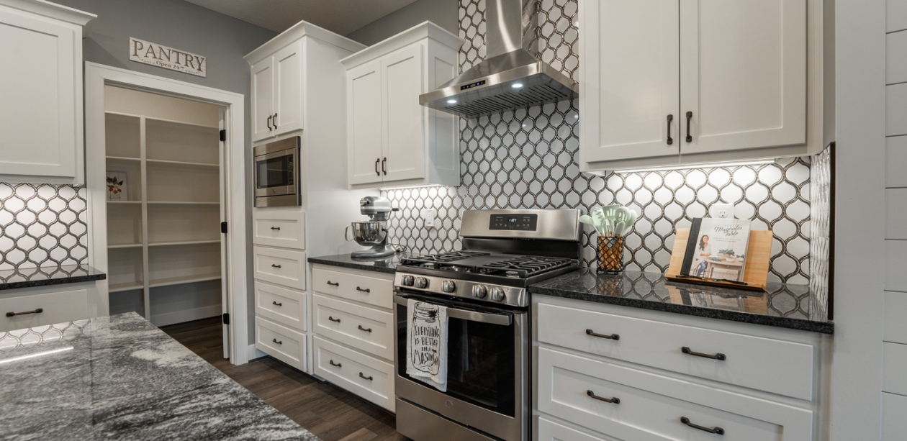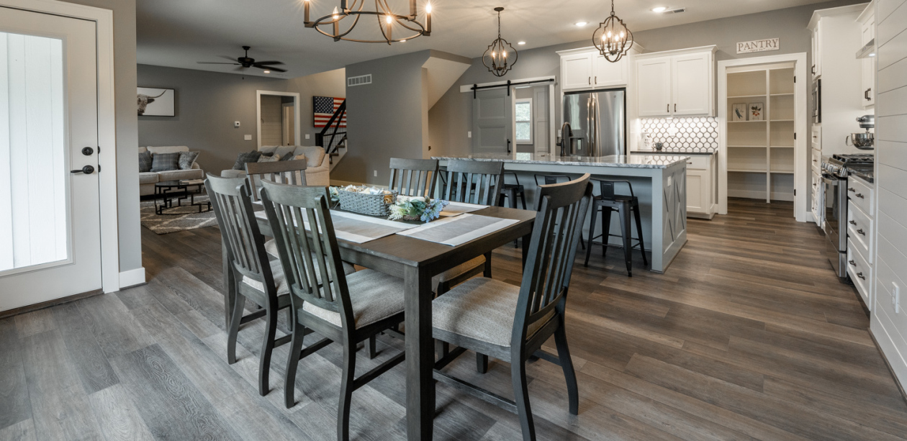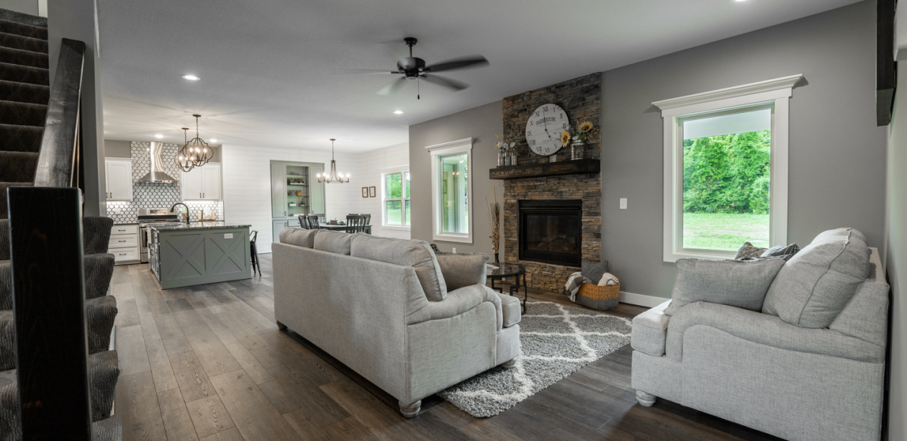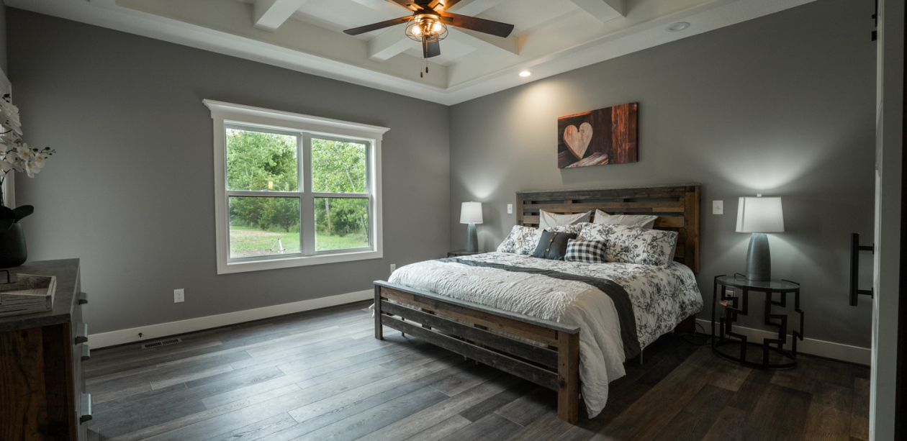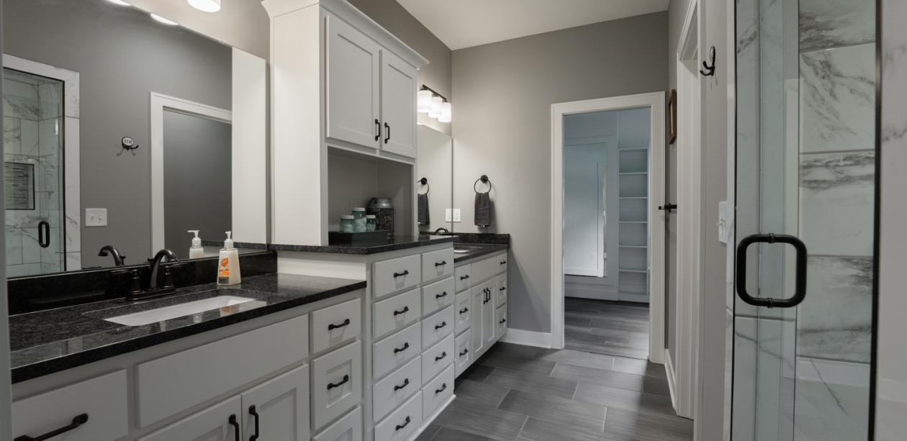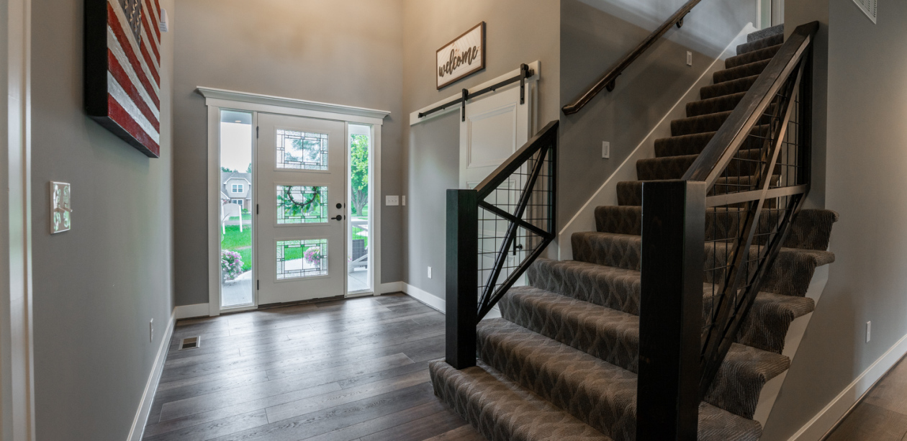The Bowman Floorplan
Our Bowman Plan is a wonderful story-and-a-half featuring an open floor plan with almost 4200 square feet of finished space and a 3-car garage. It includes 5 bedrooms, 4 full bathrooms, and a half bath. There are three separate living spaces in this home. The main level has a great living room with fireplace. The second level has a loft that overlooks the front entry, and the basement has a very large family room. The kitchen features a walk-in pantry and large island. The living area and kitchen are open to the dining space. The spacious laundry/mud room includes a bench with cubbies and coat hooks, plenty of countertop space, cabinetry for storage, and a large storage cloest. The covered front porch welcomes you into this home and has a full concrete storm room in the basement below it.
Options: This is a very customizable plan. Most common customizations are as follows:
On the second floor, the loft can be removed to allow for a 2-story living area on the main level.
On the second floor, the loft can be converted to a 6th bedroom.
A side entry garage is an option.
The basement family room can be a larger space, or separated to add the 6th bedroom or office area.
Foundation plan can be adjusted to be a walkout plan, which typically changes the covered patio to a covered deck.
The basement plan can also be left unfinished.
This plan has grown in size & features over the years evolving with the wants and needs of our customers. In smaller versions, the floor floor is 1600 sq. ft. In the current (largest) version, it is over 1700 sq. ft. As seen in the image gallery, the customization options of the Bowman plan are endless, which is what makes it one of our most popular homes we build.
Main Level
Second Level with loft
Basement level
The Bowman Gallery
Exteriors: Click HERE for full gallery.
Kitchens: Click HERE for full gallery.
Dining: Click HERE for full gallery.
Living Spaces: Click HERE for full gallery.
Bedrooms : Click HERE for full gallery.
Bathrooms : Click HERE for full gallery.
Entries, Laundry, and custom features: Click HERE for full gallery.
Contact Information
Phone:
(913)543-1432
Email: info@pcdihomes.com
Or use our contact form.

